
Denis Clifford
Architectural Technician
Auckland NZ

Sample of Work
This is a sample of work I carried out during my time in Cork Institute of Technology (CIT).
Each project, assisted new learning in the fundamentals needed for the work of an Architectural Technician.
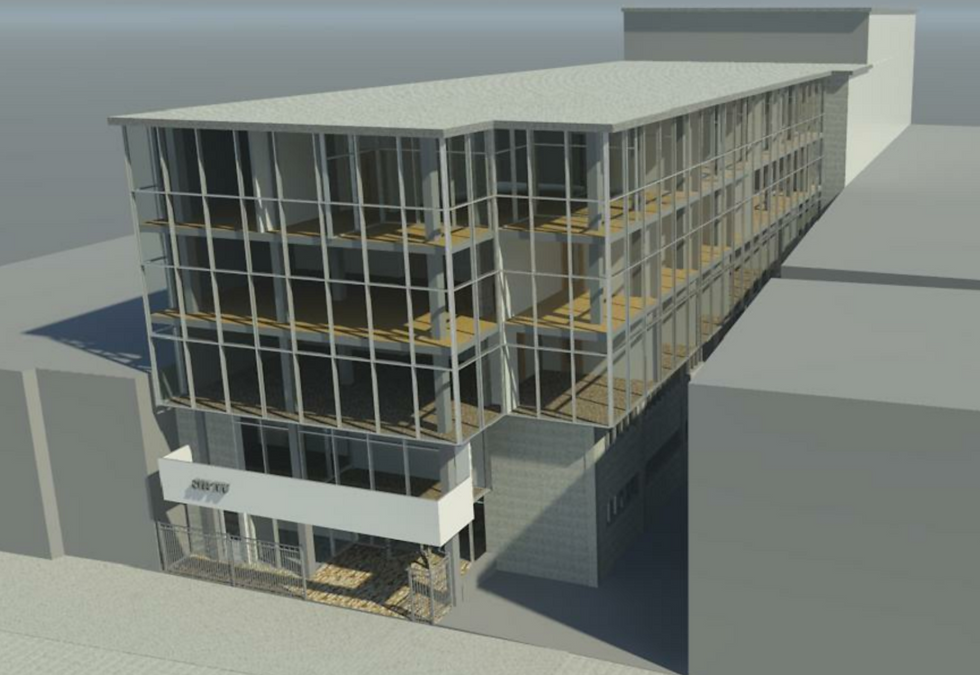
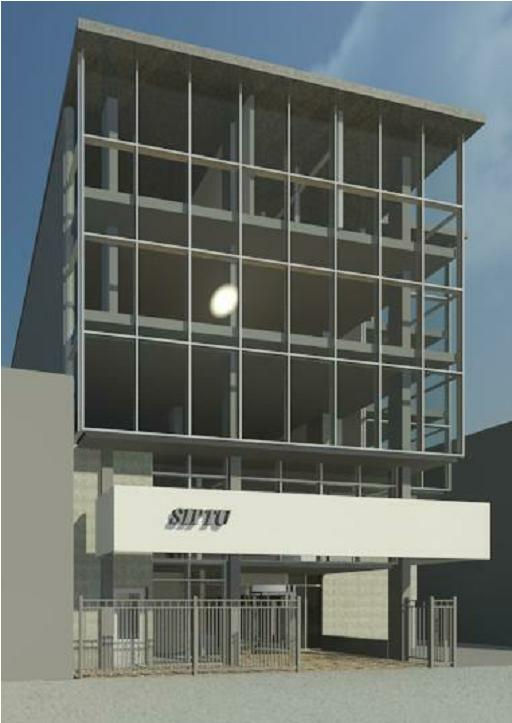



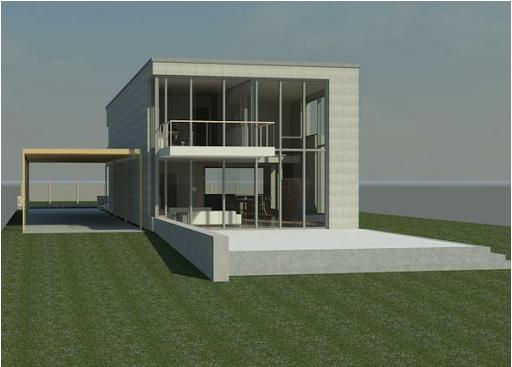


Connolly Hall - Retrofit
The Project was to take the existing Connolly Hall building, located on Lapps Quay in Cork City Centre, and bring it up to a modern standard.
Firstly I identified existing issues with the building and proposed different systems to correct these issues.
This involved proposing a new cladding system, corrections in the amount of glazing used, shading systems and recommending some natural and energy saving sytems,
< Select Photo for Complete View
Passive House - Design
The brief for this project was to manage a building project from the beginning to end and along the way identify the work of an architectural technologist.
Using natural and recycled materials, the aim was to construct a building to a passive house standard. This envolved research into materials and how they work with other materials, what materials work best in certain areas and how these materials are applied in construction.
< Select Photo for Complete View
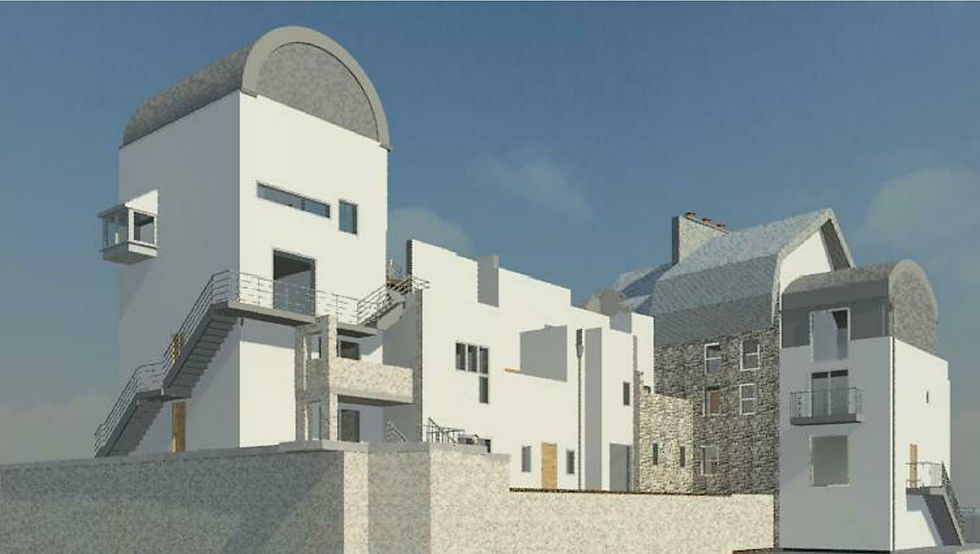
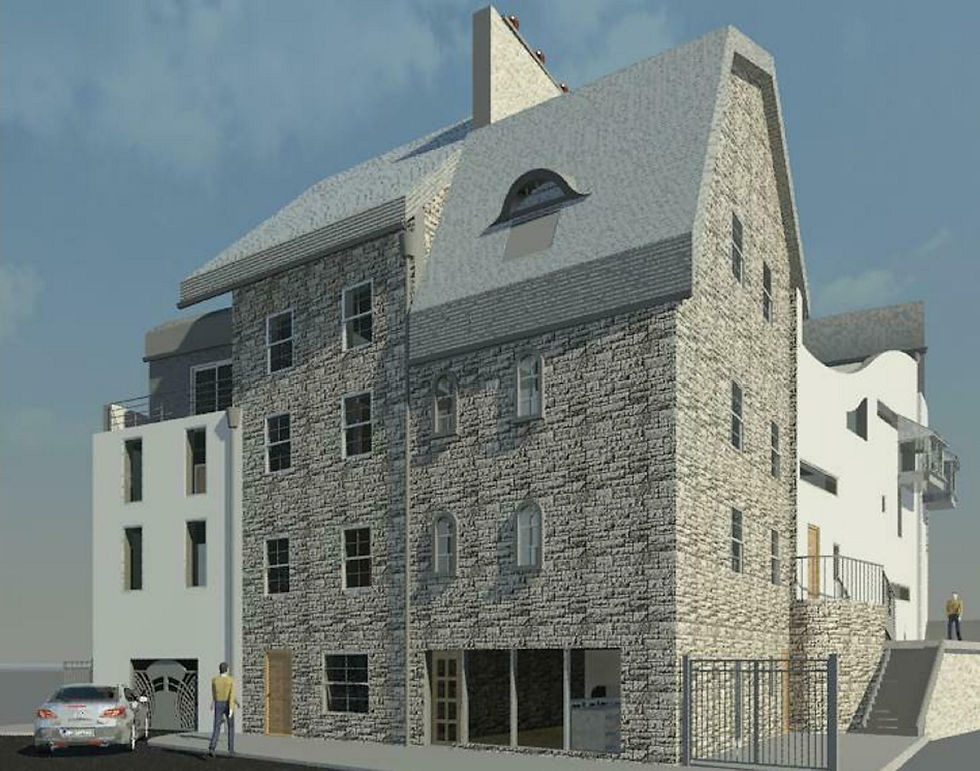
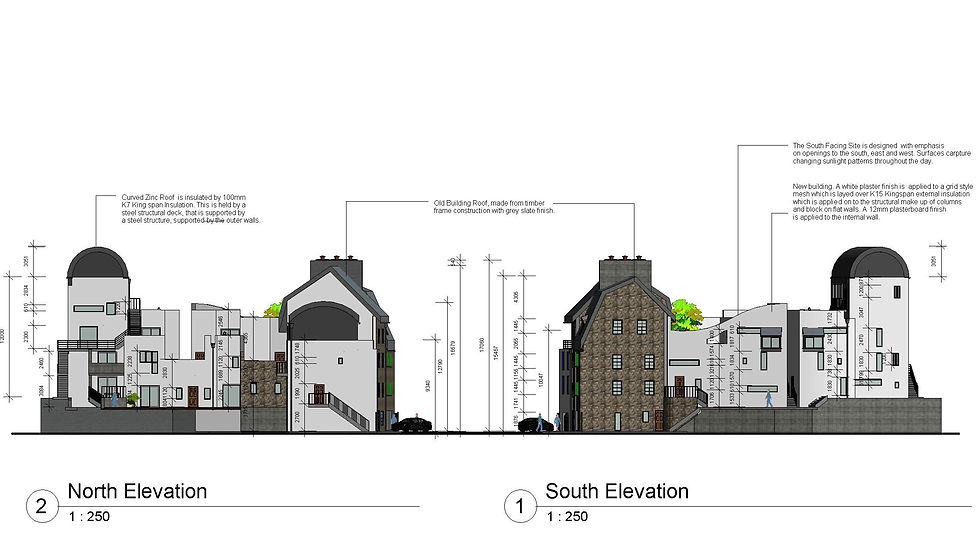

Coppingers Court - Study
The aim of this project was to carry out research on 6 details selected from the cross section of a building provided for me.
The details had to show the relationship of the external materials with the structure and included the continuous rainscreen and insulation lines. Detailed specifications had to be given for every element of the details and structured in the proper fashion.
An understanding of the current building regulations and codes of practice had to be evident from my research.
< Select Photo for Complete View

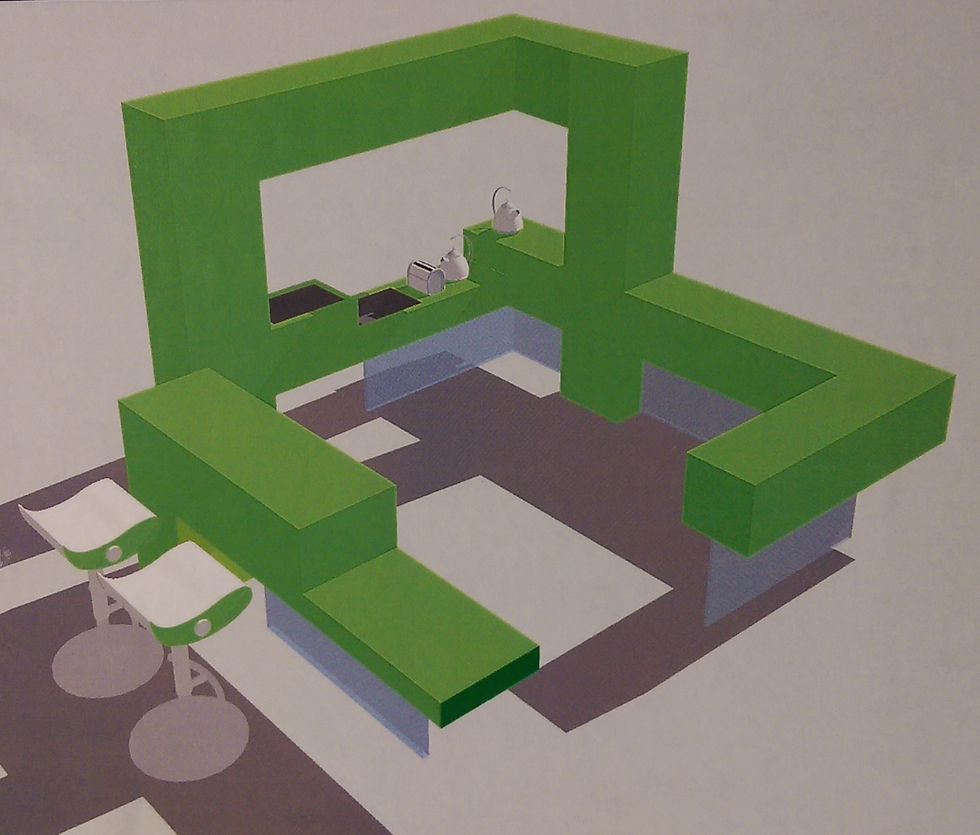
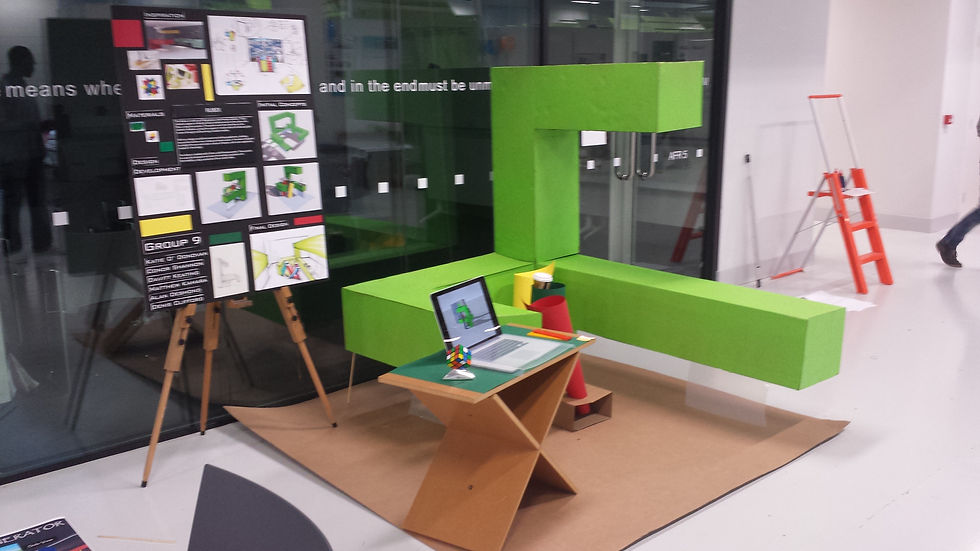

CIT Vertical Project 2013- Overall Winner
During this project I worked as team lead, overseeing the work of technicians and interior architects. The brief was to design an area where students of the college could come and meet up, relax and get away from their studies for awhile.
Using hand sketches, 3d modelling and research, we developed our design and created a 1:2 model.
Our design went on to win the Vertical Project in 2013.
< Select Photo for Complete View


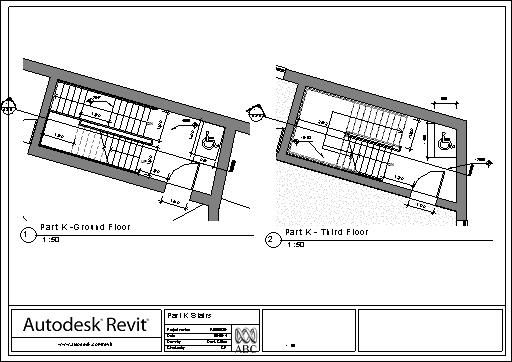

Office Building - Design
A study was carried out on an office building, with refrence to Part B and M of the building Regulations.
An Office building was designed with a strong focus on Fire safety, This aim was to allow the occupants to easily and safely exit the building. This involved compartmentalising the building into separte sections.
When designing, Part M was also respected. Easy access and exit to the buidling was created.

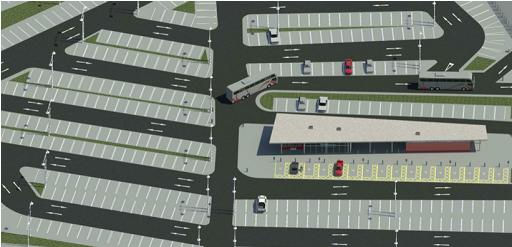
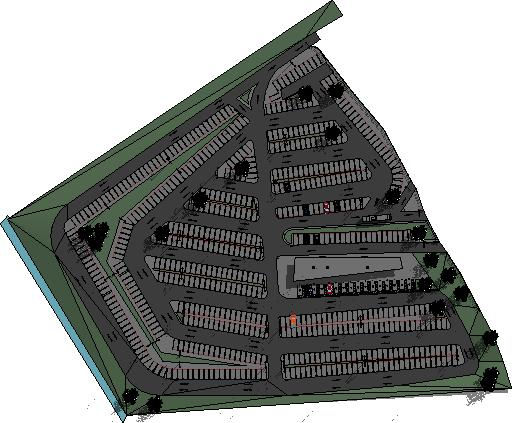

Black Ash Park & Ride
While carrying out this project, the aim was to carry out research into Part M and the ease of access for people with disabilities.
Also to investigate the structure of the building on site.
Also we had to design the layout of the carpark, allowing for an easy flow of traffic.
Using Revit I created a model of the entire site, with enough disability spaces needed.
< Select Photo for Complete View